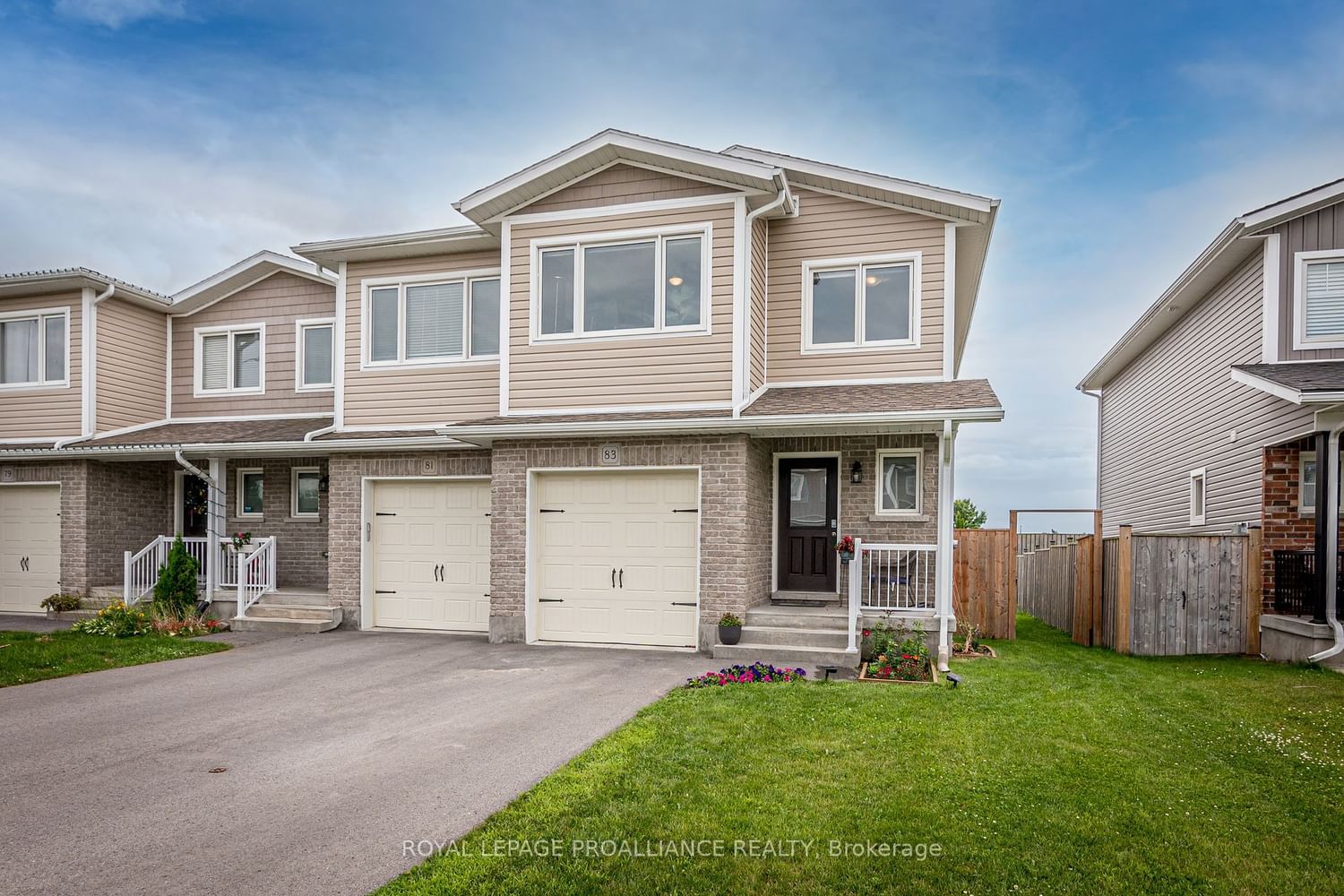$549,900
$***,***
3+0-Bed
3-Bath
1100-1500 Sq. ft
Listed on 7/11/23
Listed by ROYAL LEPAGE PROALLIANCE REALTY
Beautiful end-unit 3 bed, 2.5 bath townhome with a 1-car garage located in Amherstview. The bright and open main level offers an open concept gourmet kitchen, living room, and dining room. The kitchen features built-in s.s. appliances, lots of cupboards for storage, and a large center island with breakfast bar. The living and dining rooms are open with a walk-out to the deck and backyard. The second level features a large primary bedroom with a large window, a 3-piece ensuite bathroom, and an ample walk-in closet, and 2 additional bedrooms with double closets and easy access to the main 4-piece bathroom. The landing on the 2 nd floor could be used in a variety of ways including a home for your plants or a cozy workspace. The lower level features a large rec room, a large storage/utility room and the laundry room. The fully fenced backyard is ideal for kids & guests, with a deck and plenty of space to play.
Conveniently located close to schools, the Willie Pratt Sports Fields, and is just a short drive to Kingston's west-end where you will find shopping, restaurants, and entertainment and a short drive to downtown Kingston.
X6654266
Att/Row/Twnhouse, 2-Storey
1100-1500
7+3
3+0
3
1
Attached
3
6-15
Central Air
Finished, Full
N
Brick, Vinyl Siding
Forced Air
N
$4,129.18 (2023)
< .50 Acres
114.07x28.01 (Feet)
